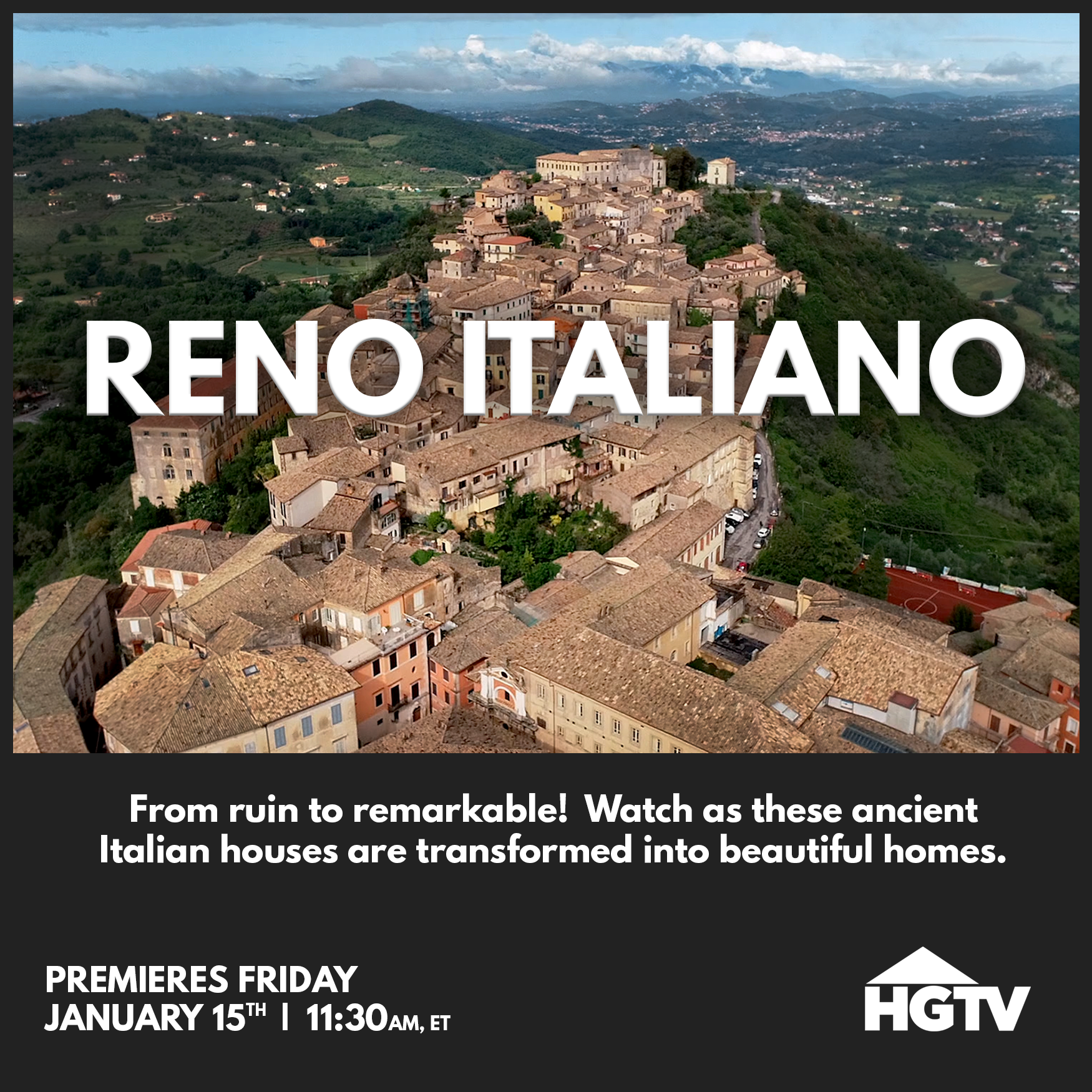CENTRO STORICO
Arpino, Italy
This was one of our most interesting projects as it was filmed for a HGTV Pilot called, Reno Italiano. The two houses (originally it was a single family home that was separated decades ago) had been empty for over fifty years. There were holes in the floors, birds’ nests, and production deadlines. Oh and a global pandemic. This was not an easy renovation. Our clients’ home went through quite a transformation.
The biggest design/structural challenges were retuning these two very different houses back into one house and the restrictions/permitting process when renovating in a Historic Center. The clients asked for a Modern Rustic design, leaning more on the Modern as this was a townhouse in the middle of the village not a country house.
We were inspired by the architecture and history of Arpino. The clients wanted a warm neutral palette which some touches of green. It was important their new old home feel cohesive but in a way that didn’t lose the original character of the property.
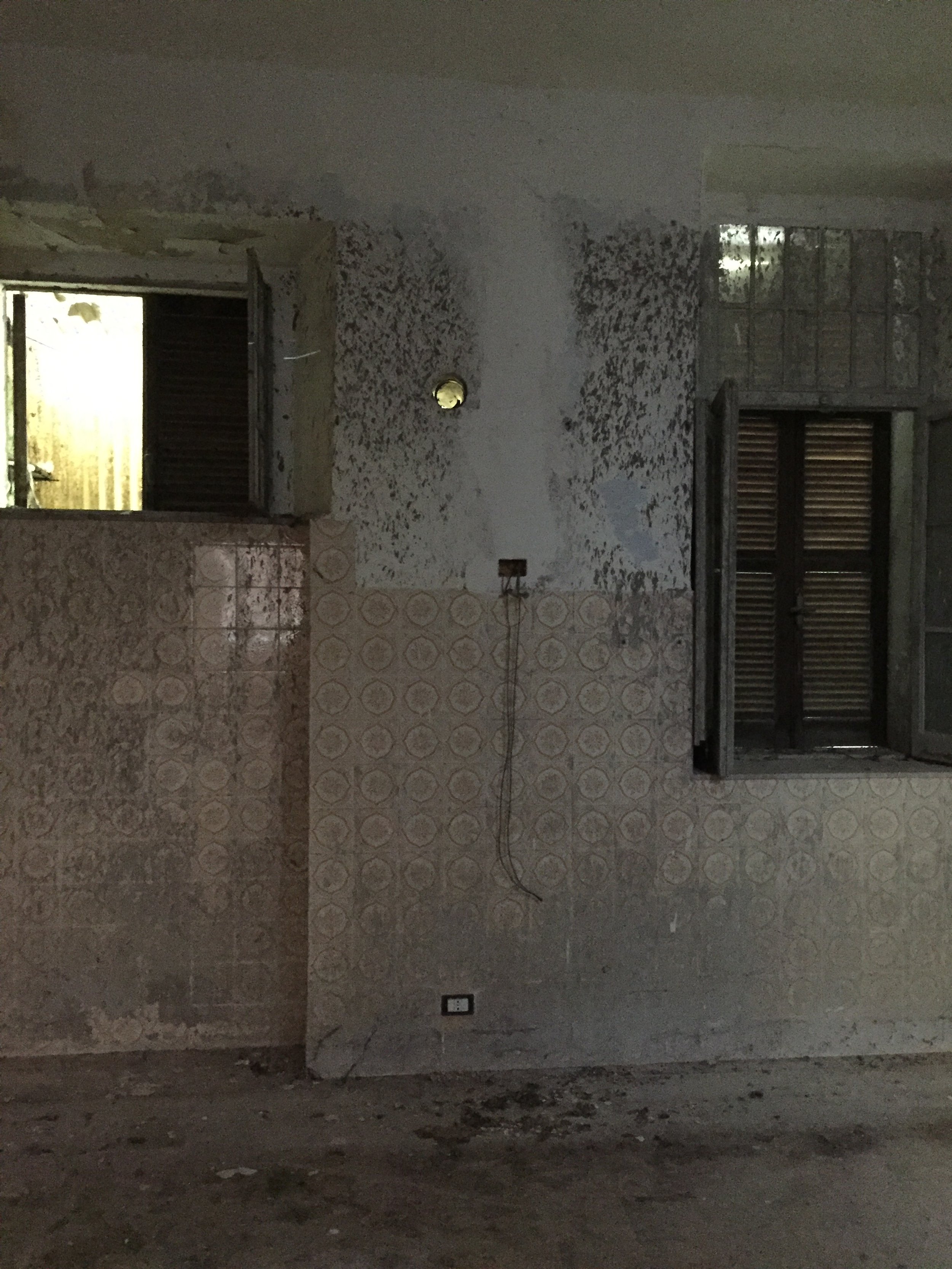
Before - The Kitchen.
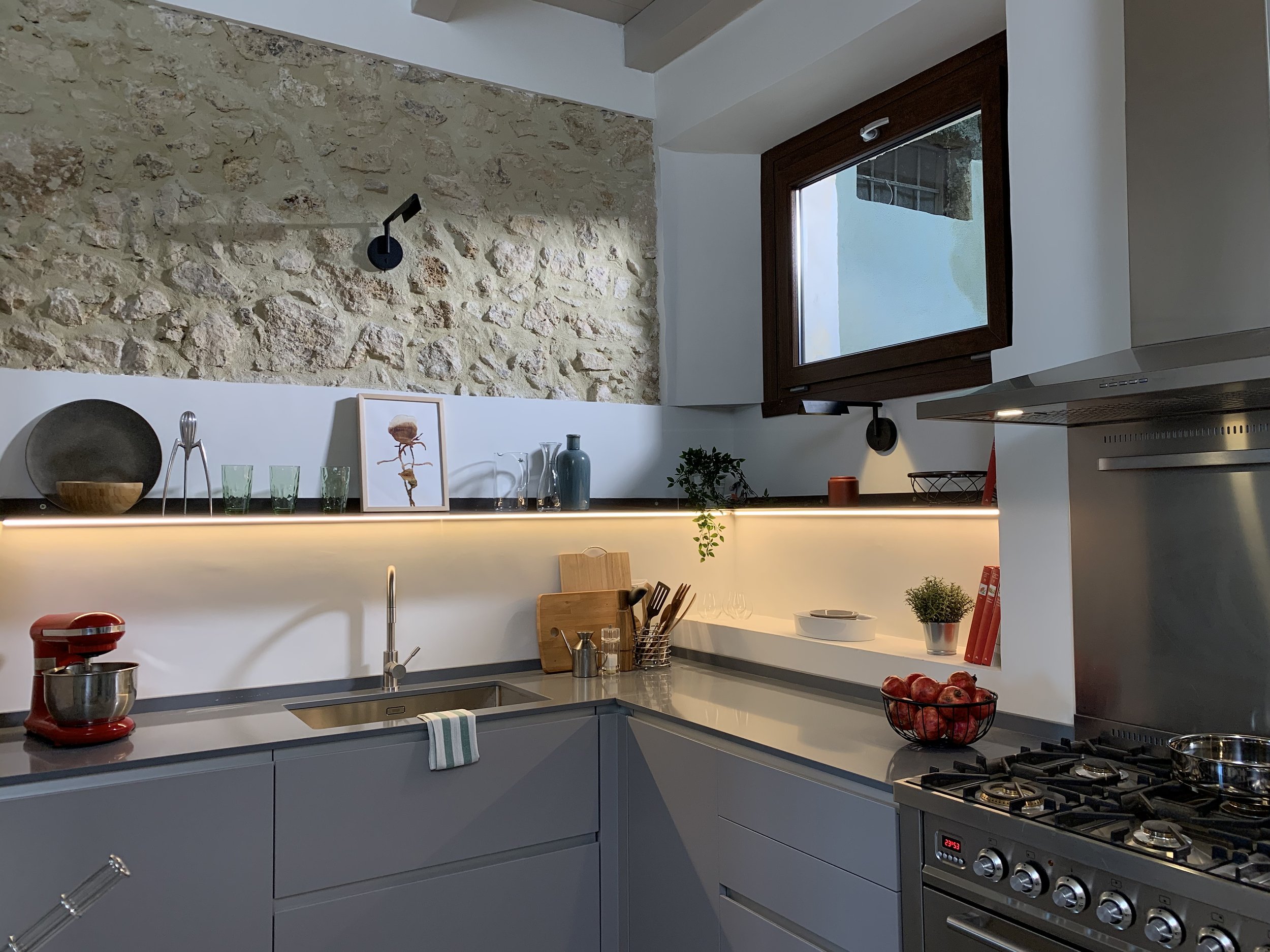
After - The Kitchen
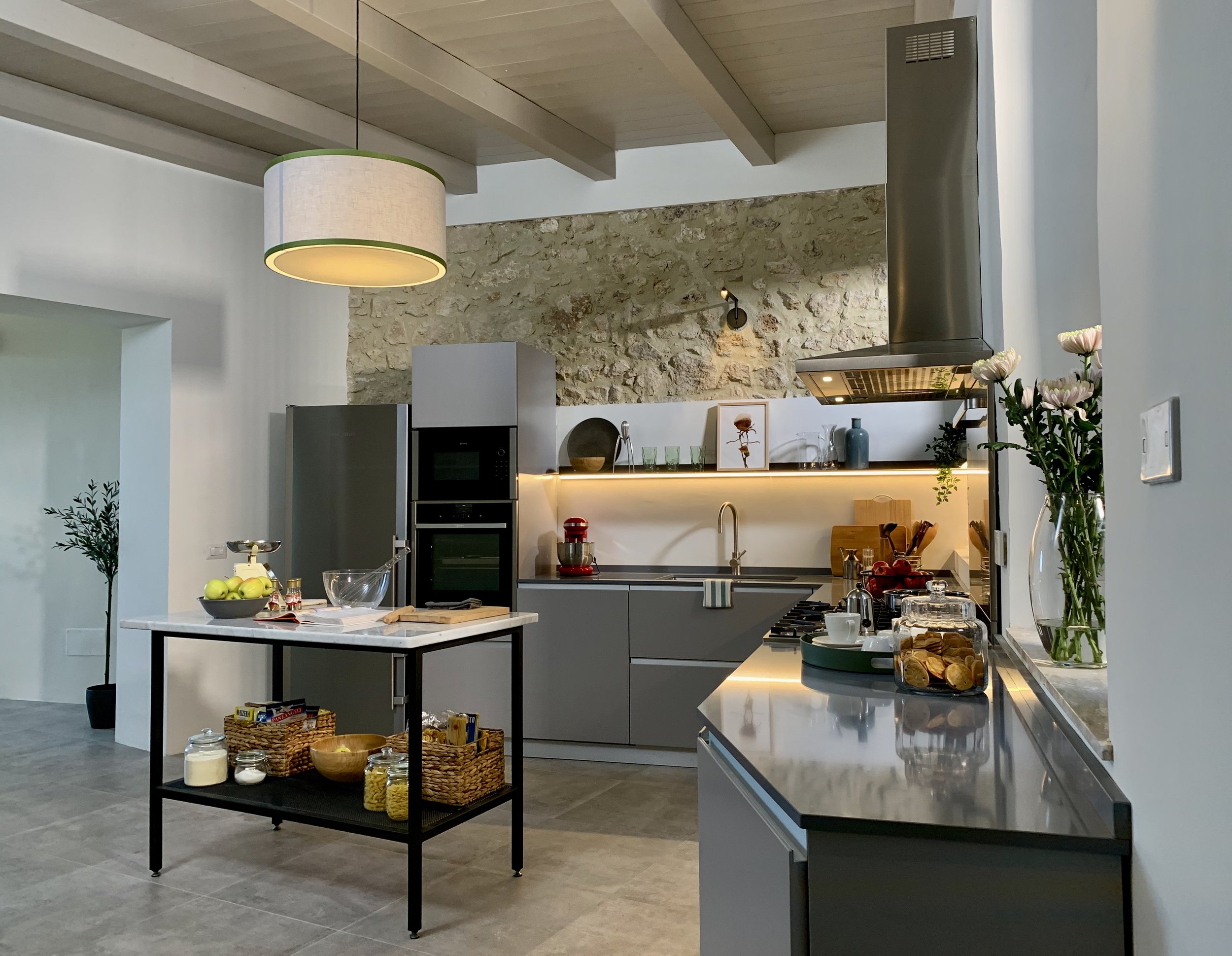
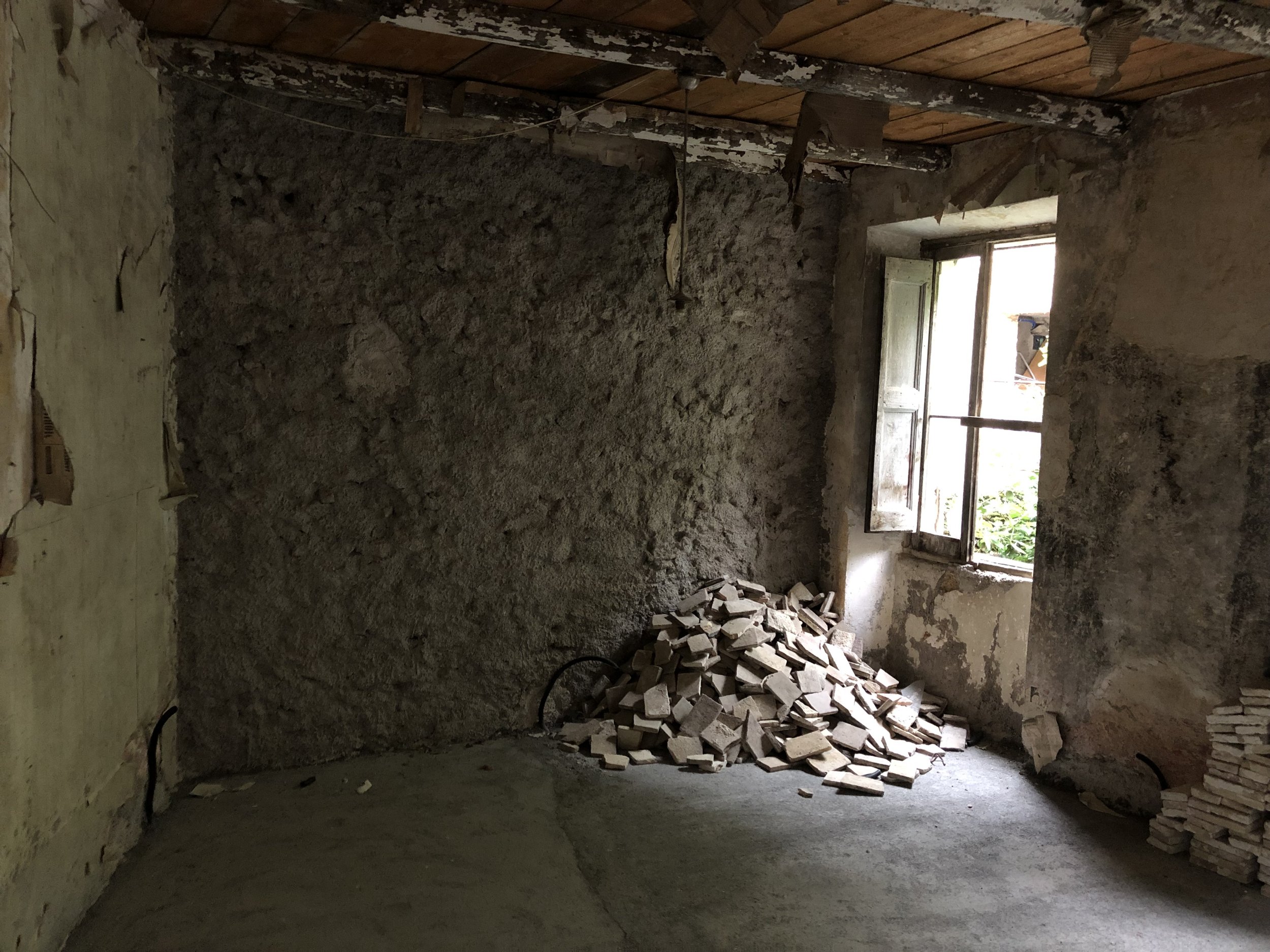
Before - The Main Bathroom
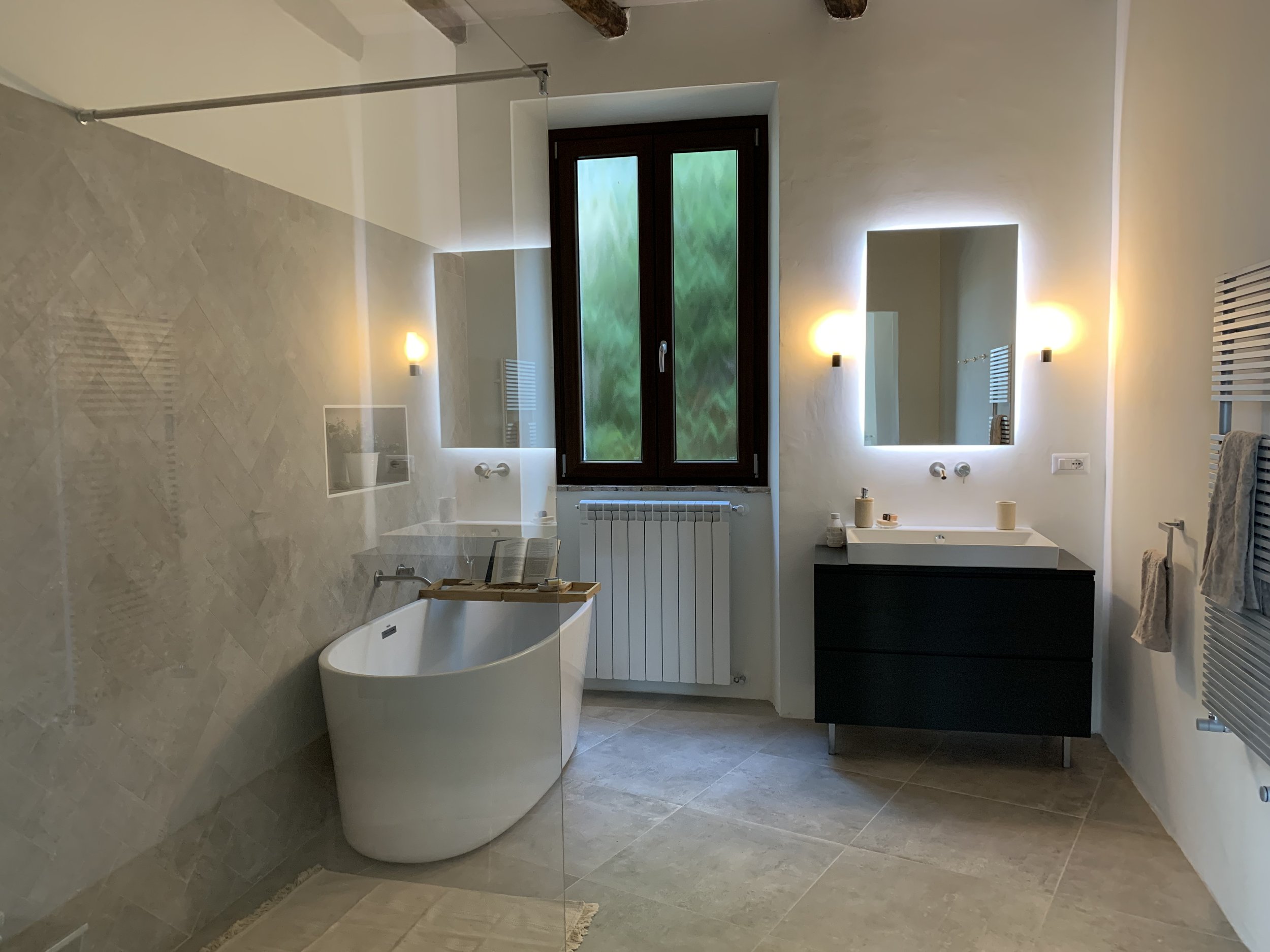
After - The Main Bathroom
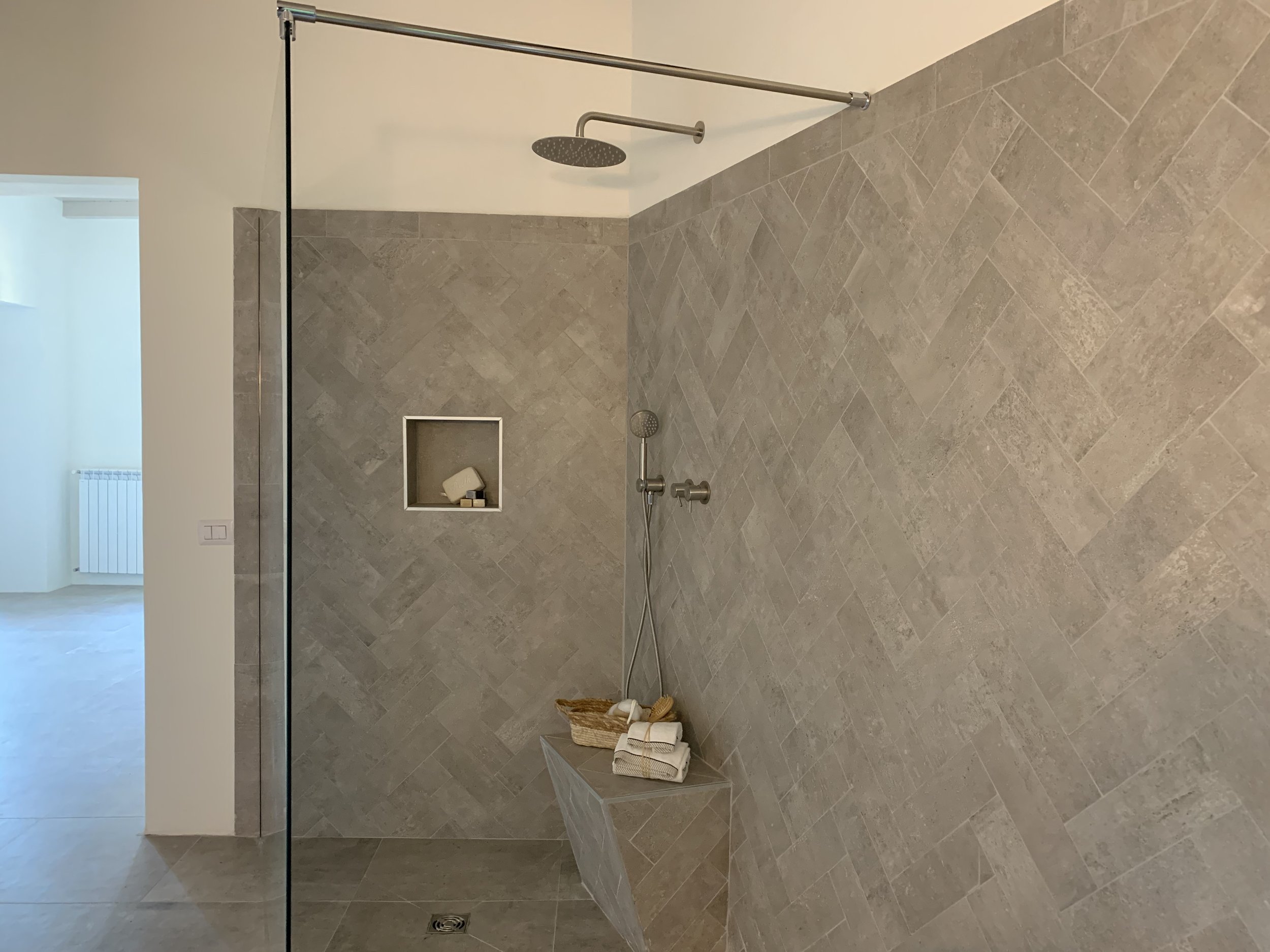
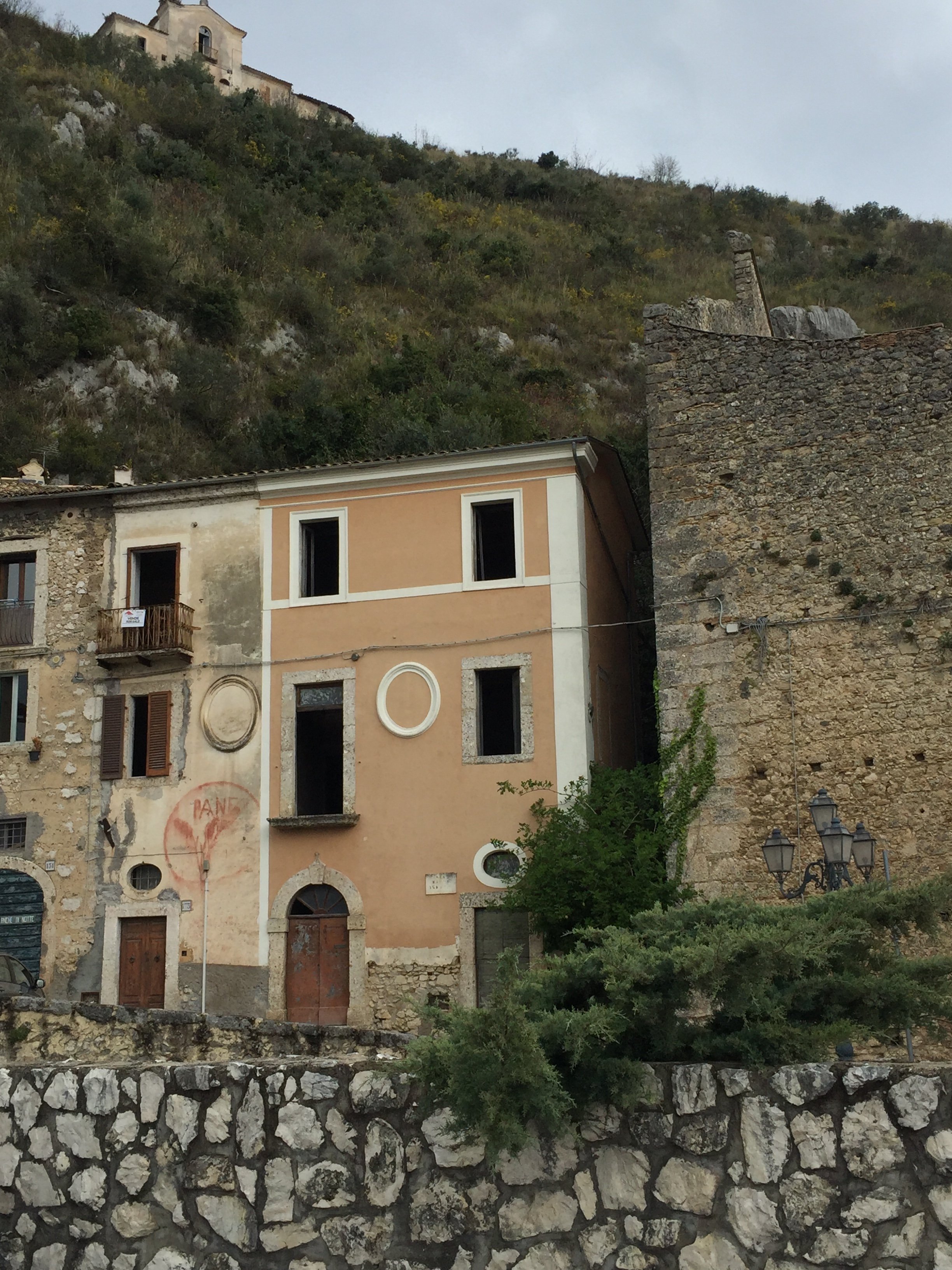
Before - The Front of the Two Houses
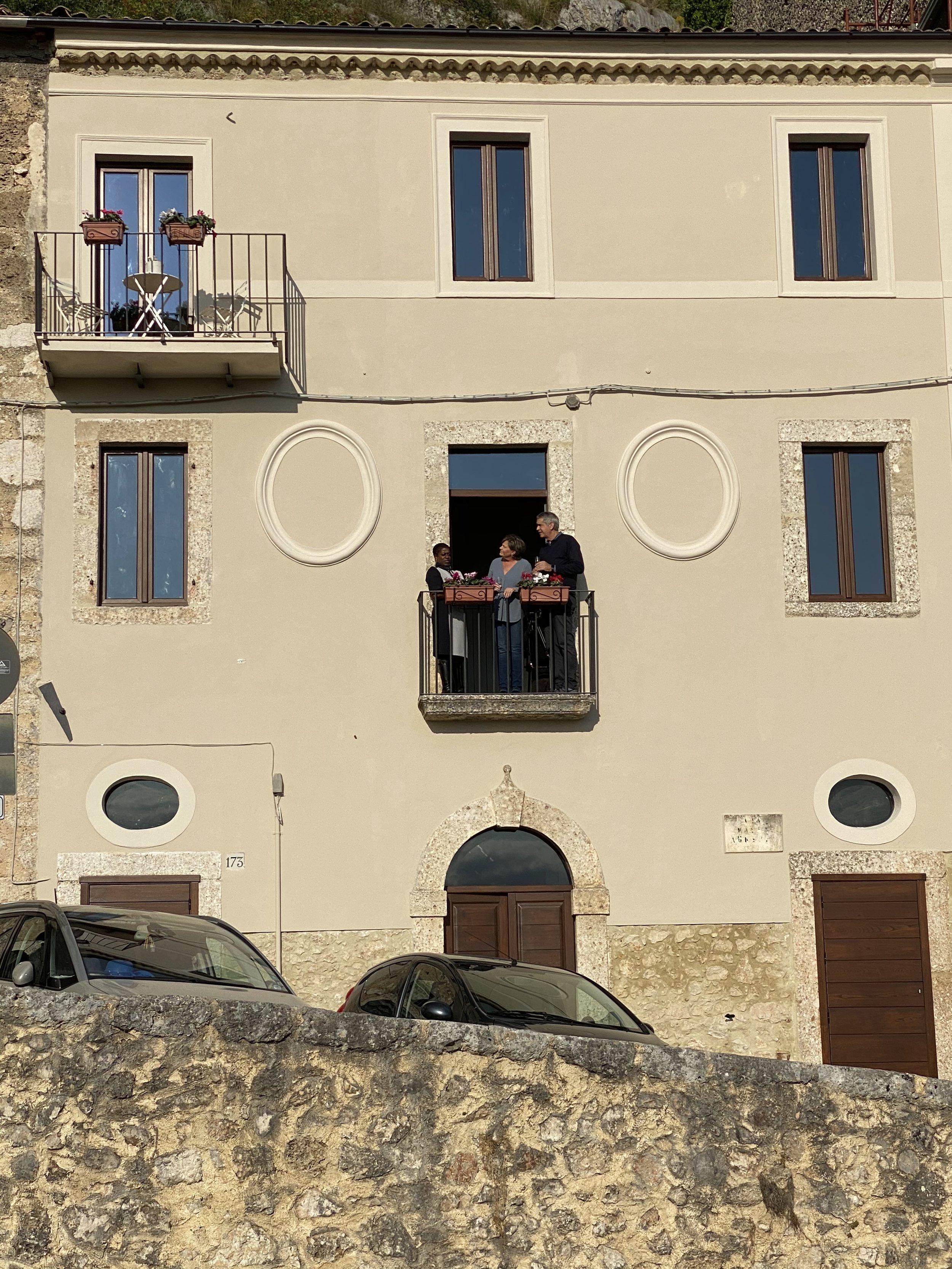
After - The Front. One House Again

Before - Living Room. Demo Day.
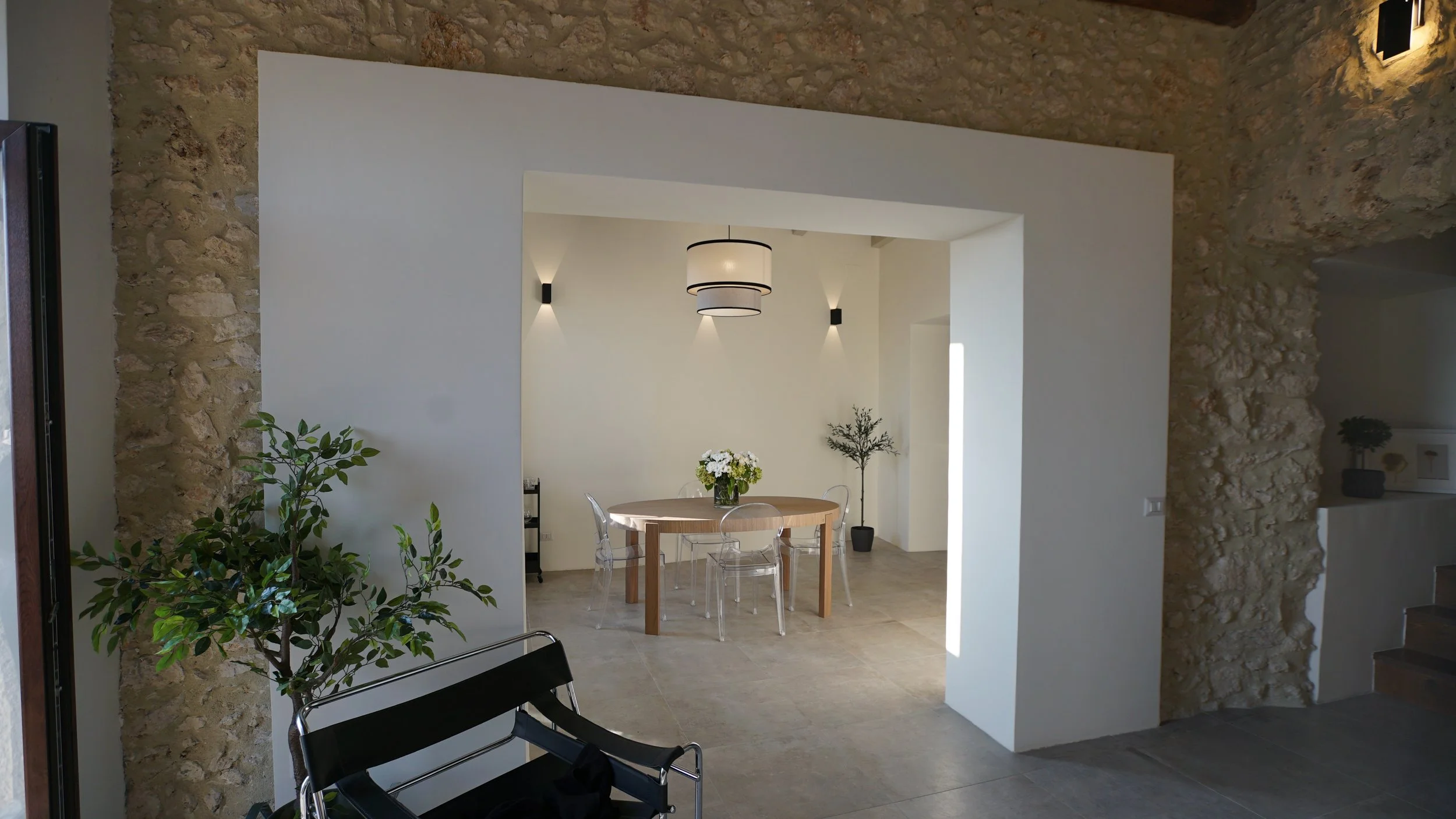
After - Same Living Room Wall
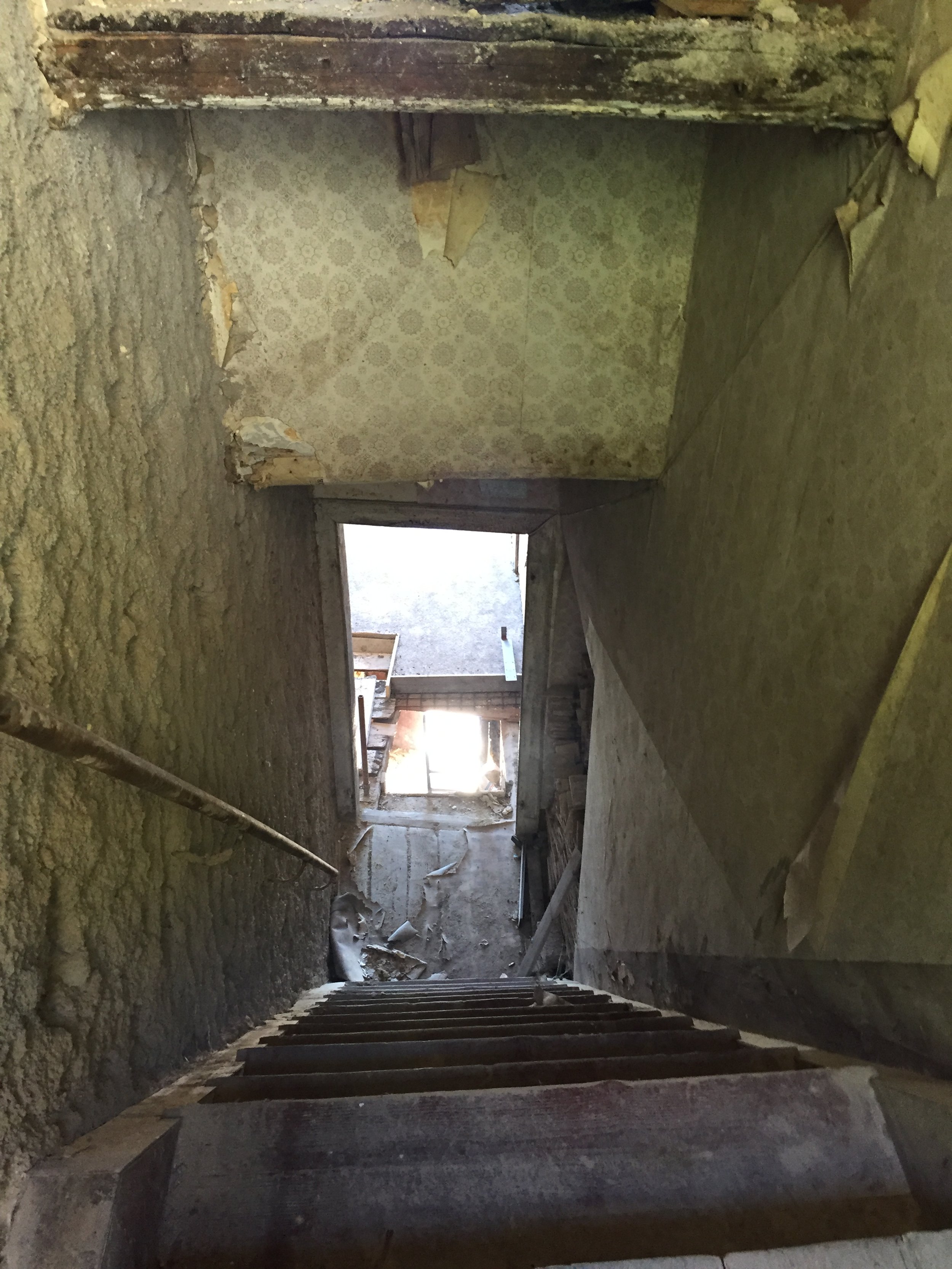
Before - Stairwell to the bedroom
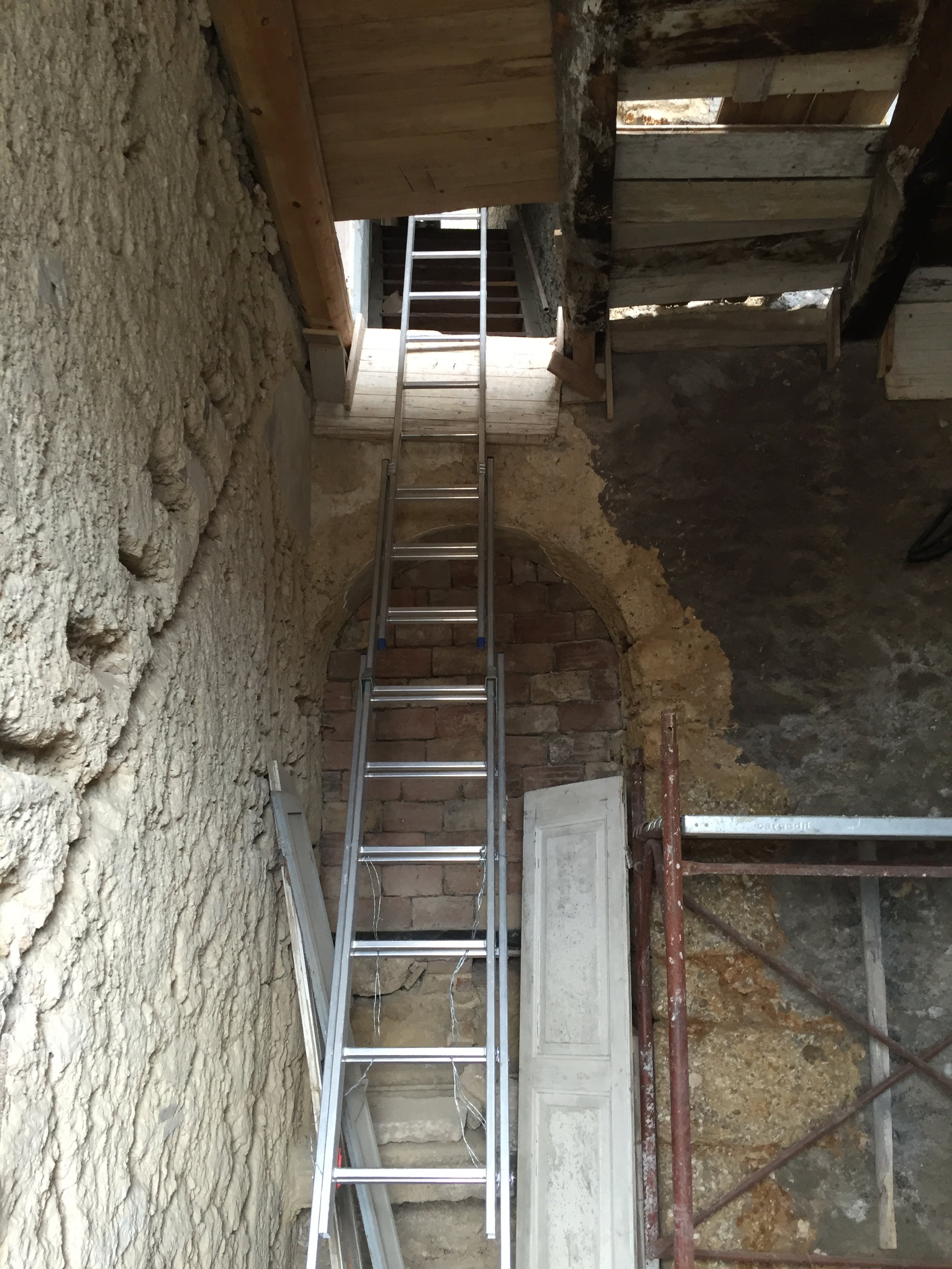
Before - Hallway (no steps to the next floor)
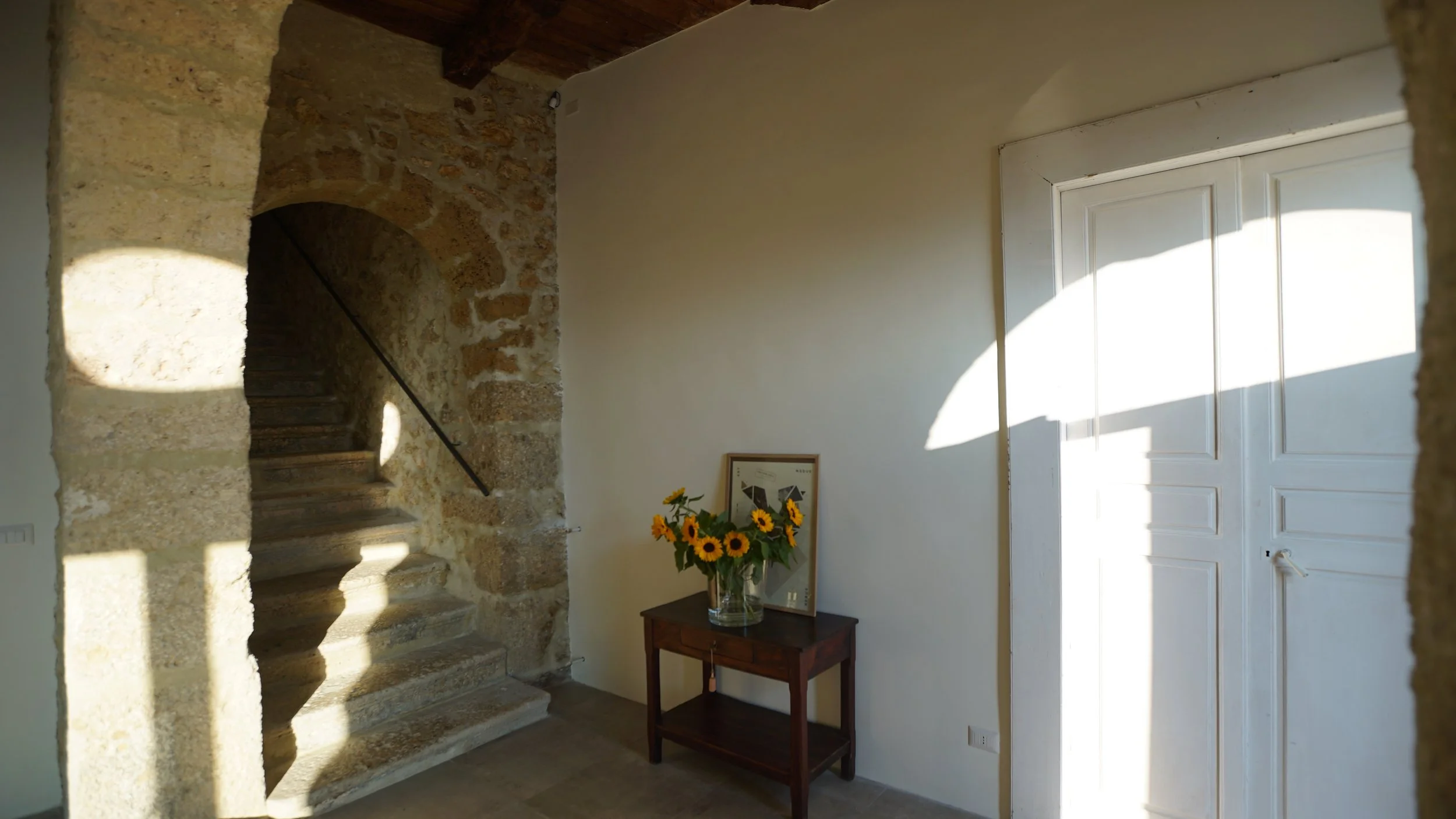
After - Hallway and steps
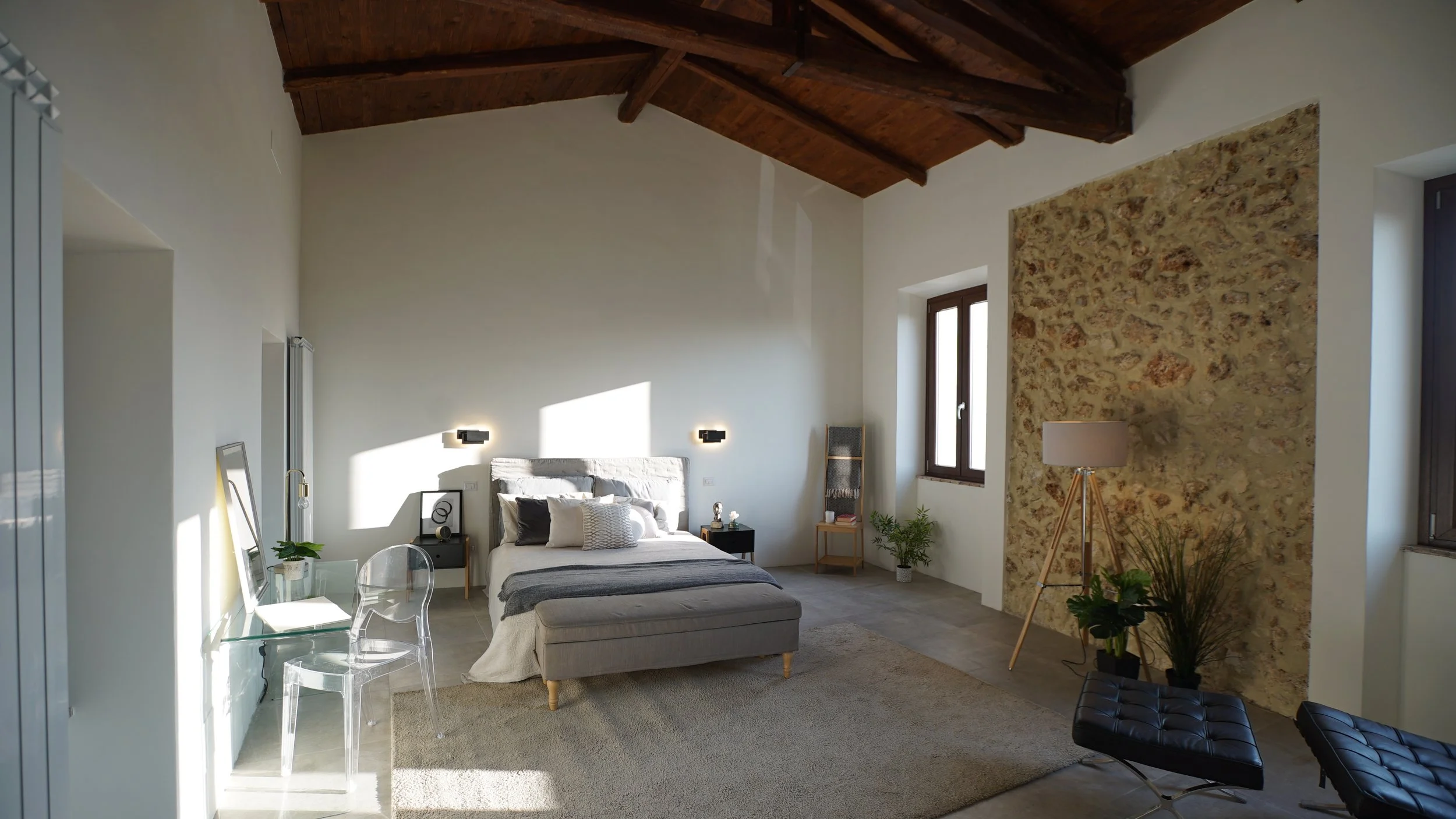
After - Bedroom. We "discovered" the gorgeous beams when we removed the dropped ceiling.
